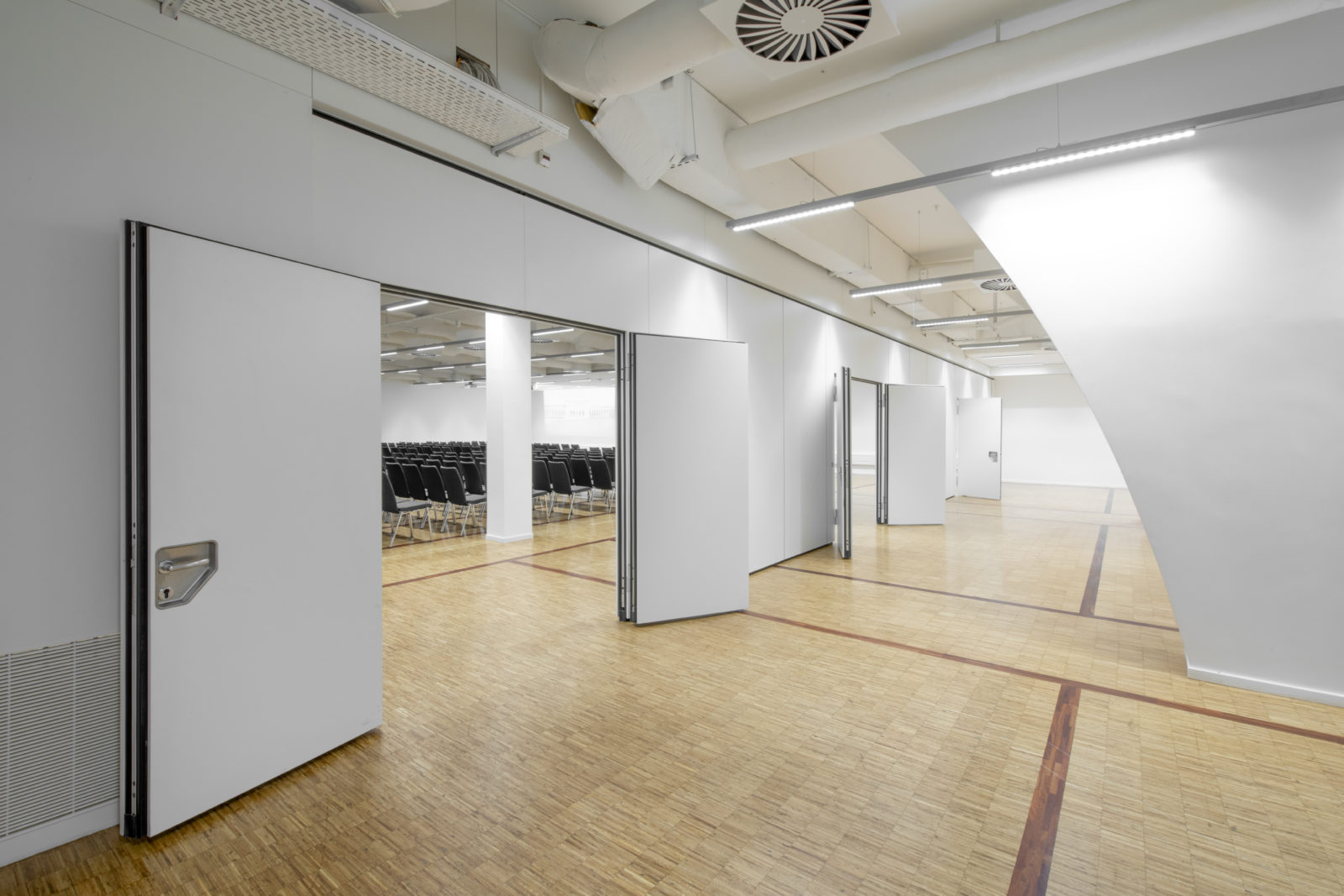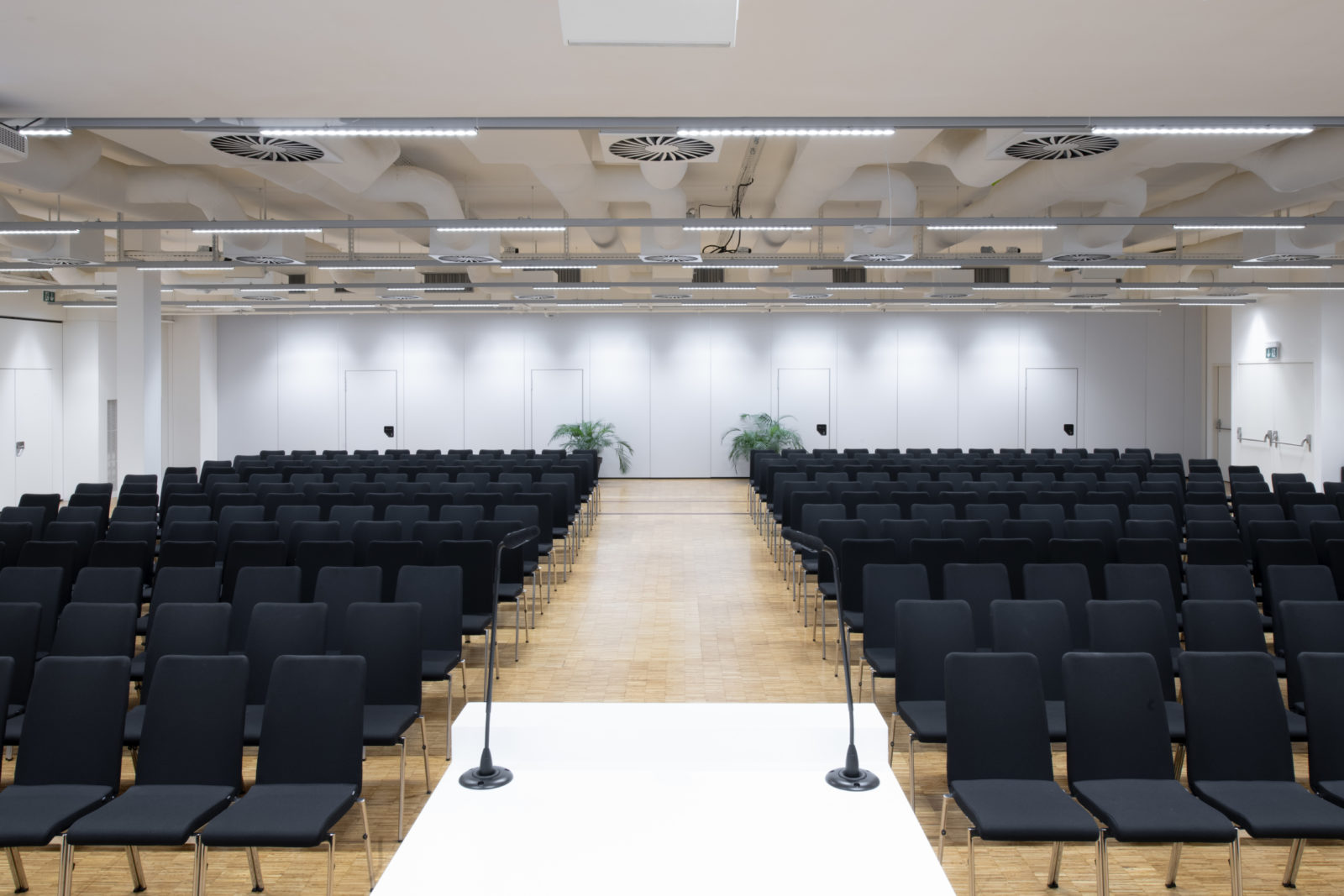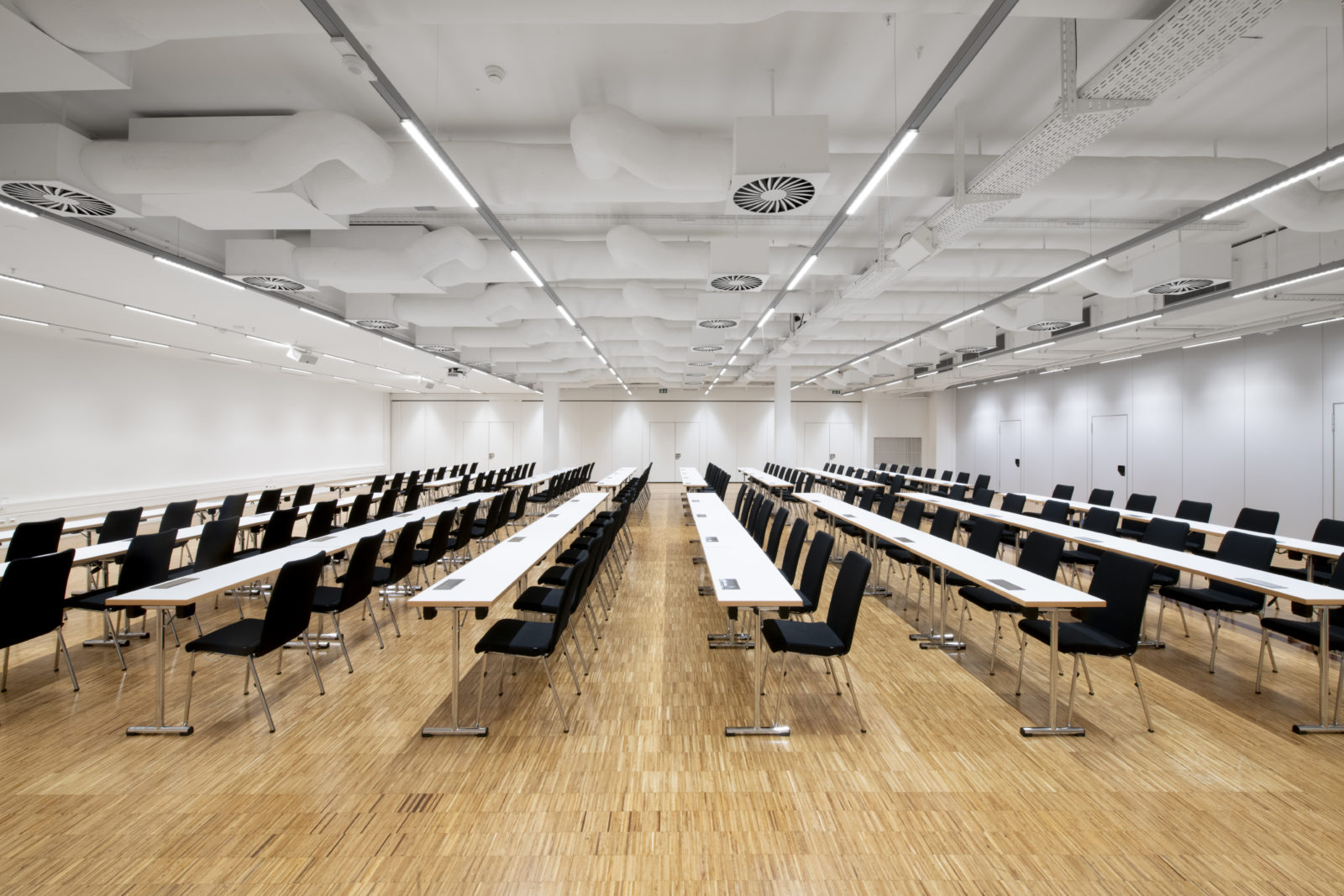Barcelone
Barcelone is a modular, multi-purpose room, dedicated mainly to conferences, assemblies and catering. It has a mobile partition wall, which makes it possible to isolate a reception area. Directly connected to the St-Moritz space, it has the facilities necessary for hosting conferences, while at the same time providing a catering or exhibition area. Since the two spaces are separated only by mobile soundproof partition walls, they can be merged into one single reception area.
Virtual Tour

Launch 3D Tour






