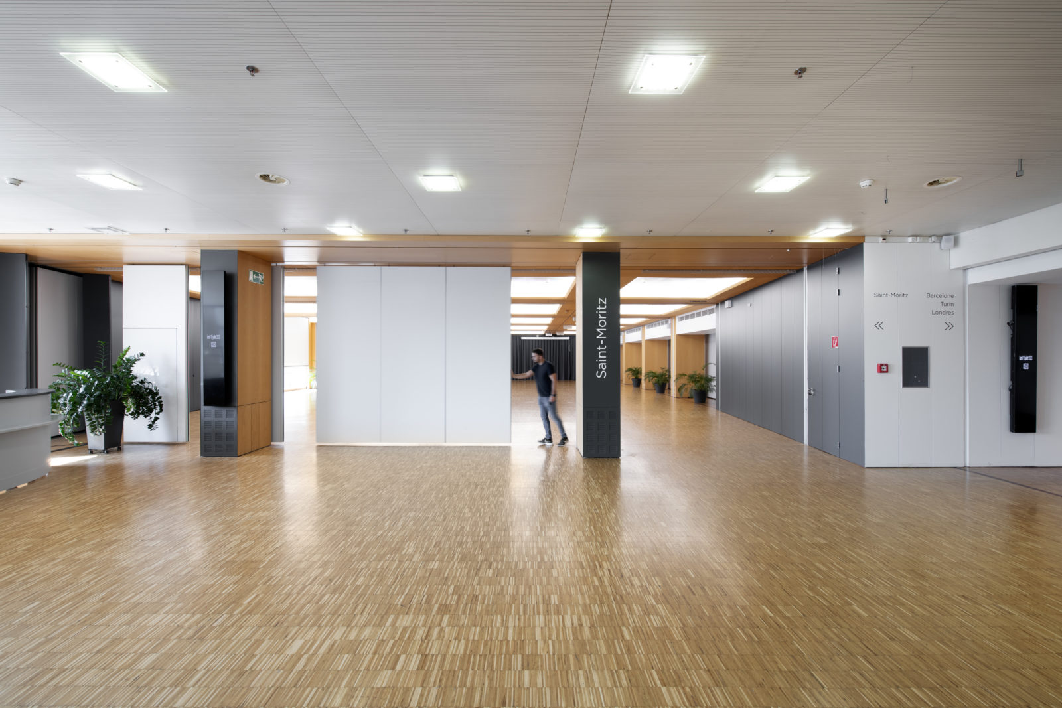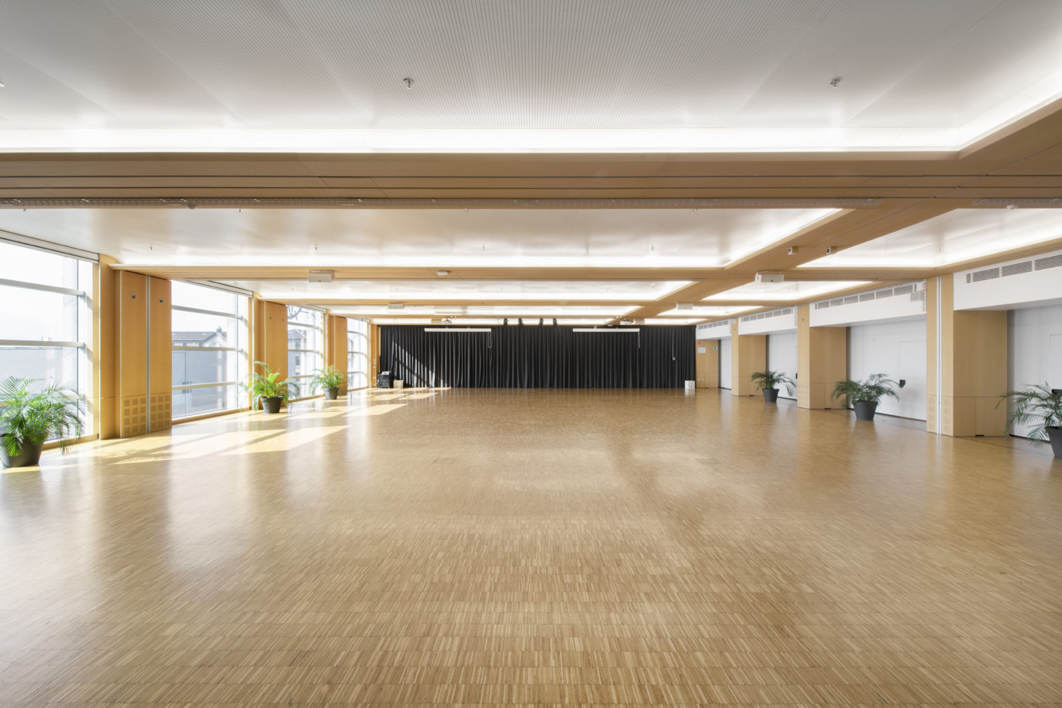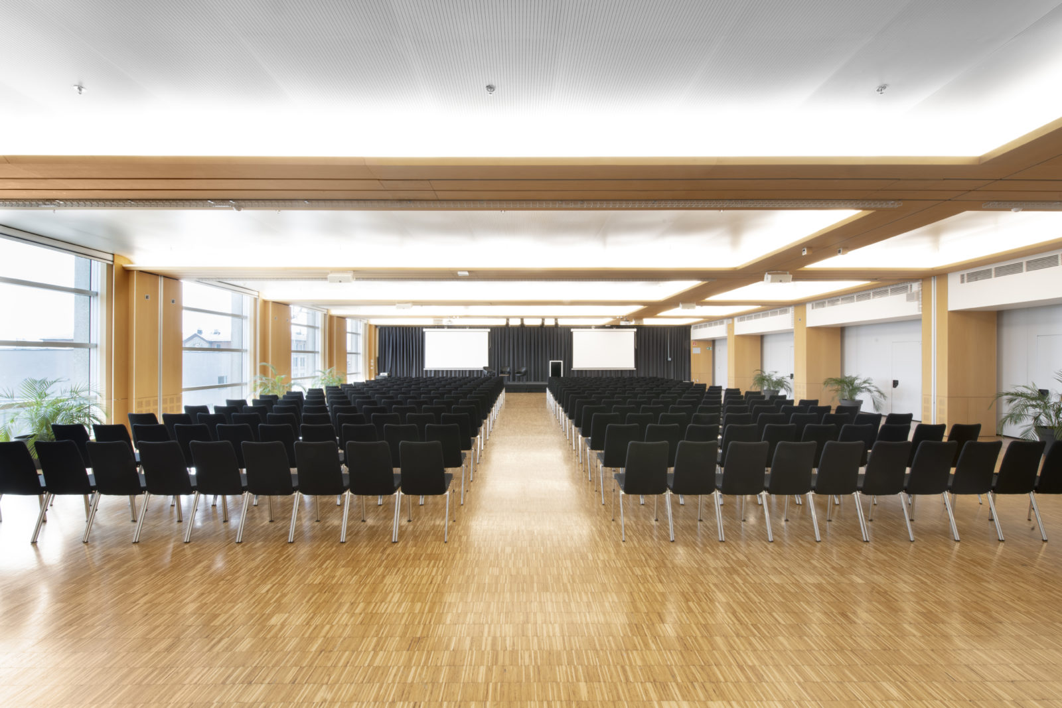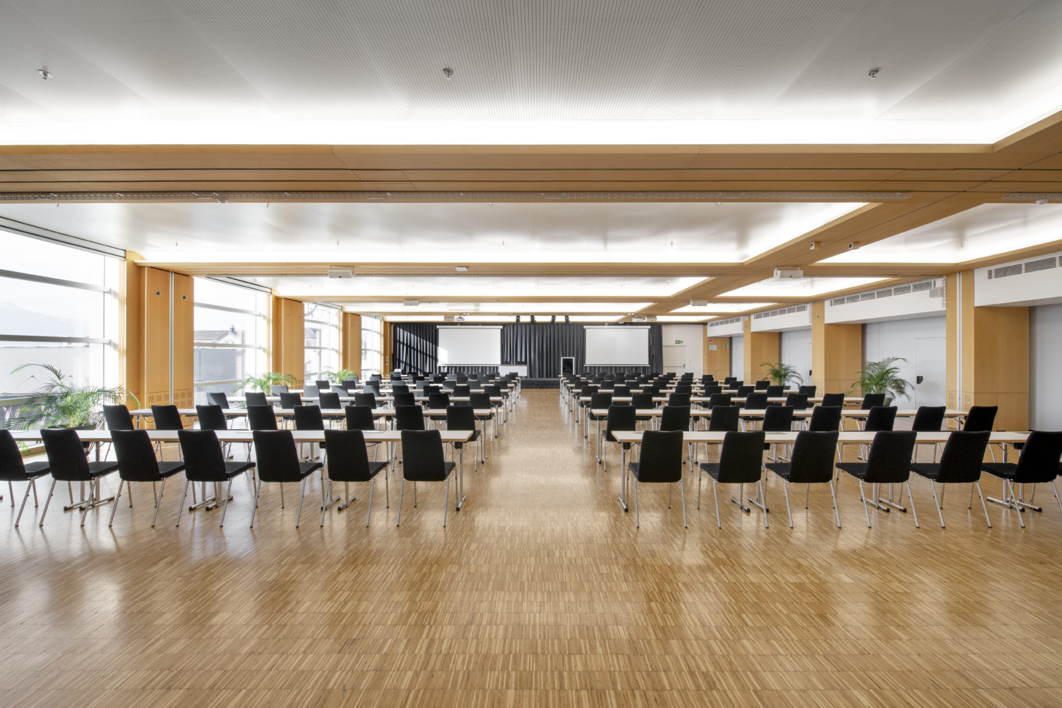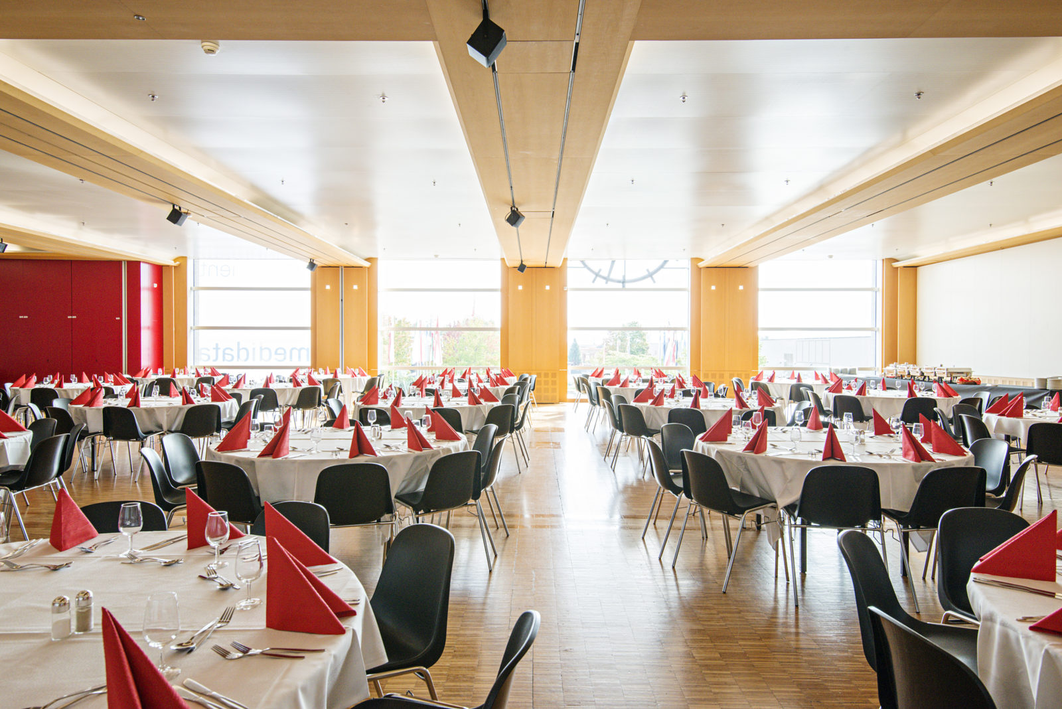St-Moritz
St-Moritz is a multi-purpose space, which can be divided into several modules, including a catering area. It mainly accommodates conferences and assemblies. It offers a magnificent view of the Beaulieu gardens, the Alps and Lausanne Cathedral. Directly connected to the Barcelone space, it has the facilities necessary for hosting conferences, while at the same time providing a catering or exhibition area. Since the two spaces are separated only by mobile partition walls, they can be merged into one single reception area.
Virtual Tour

Launch 3D Tour

