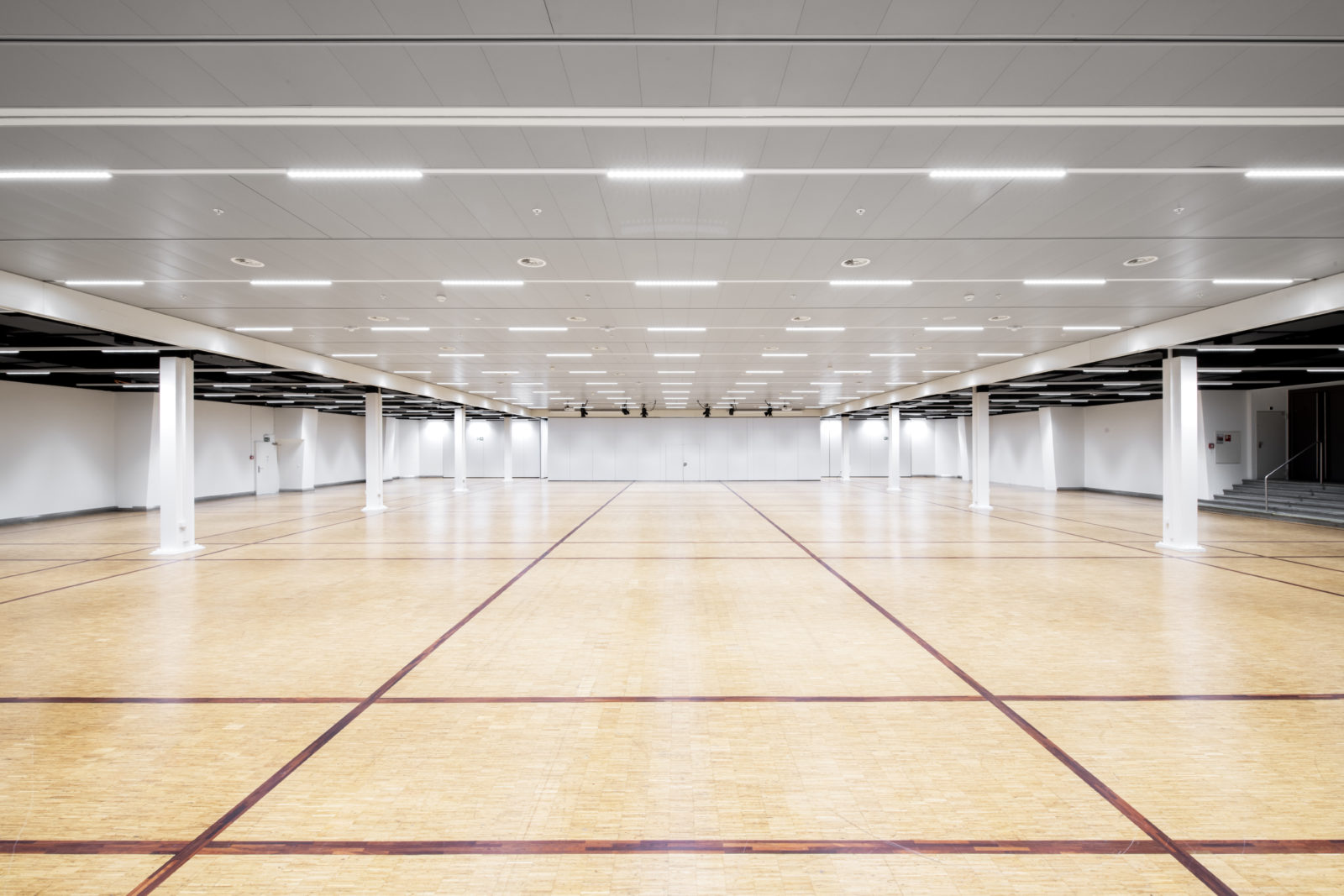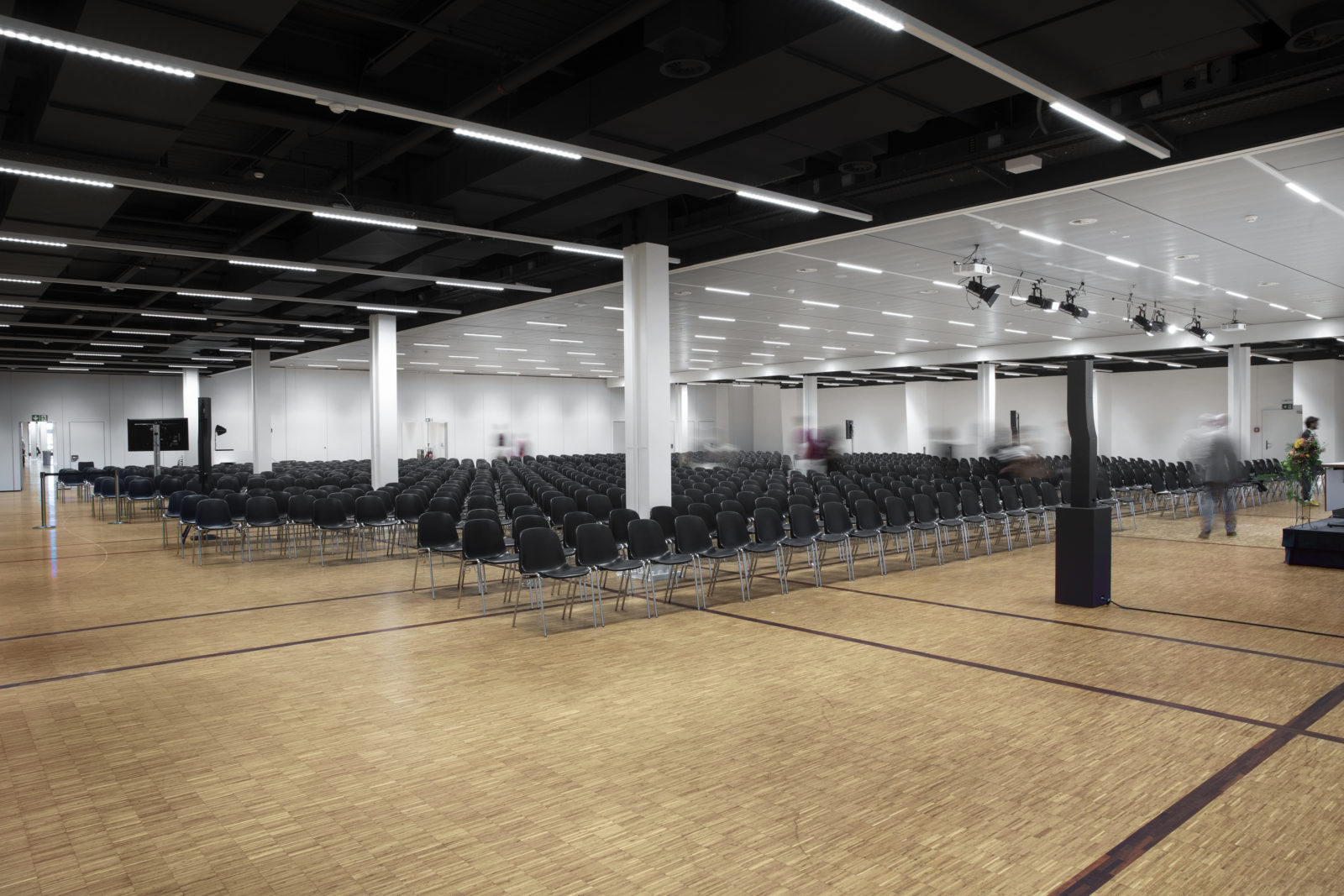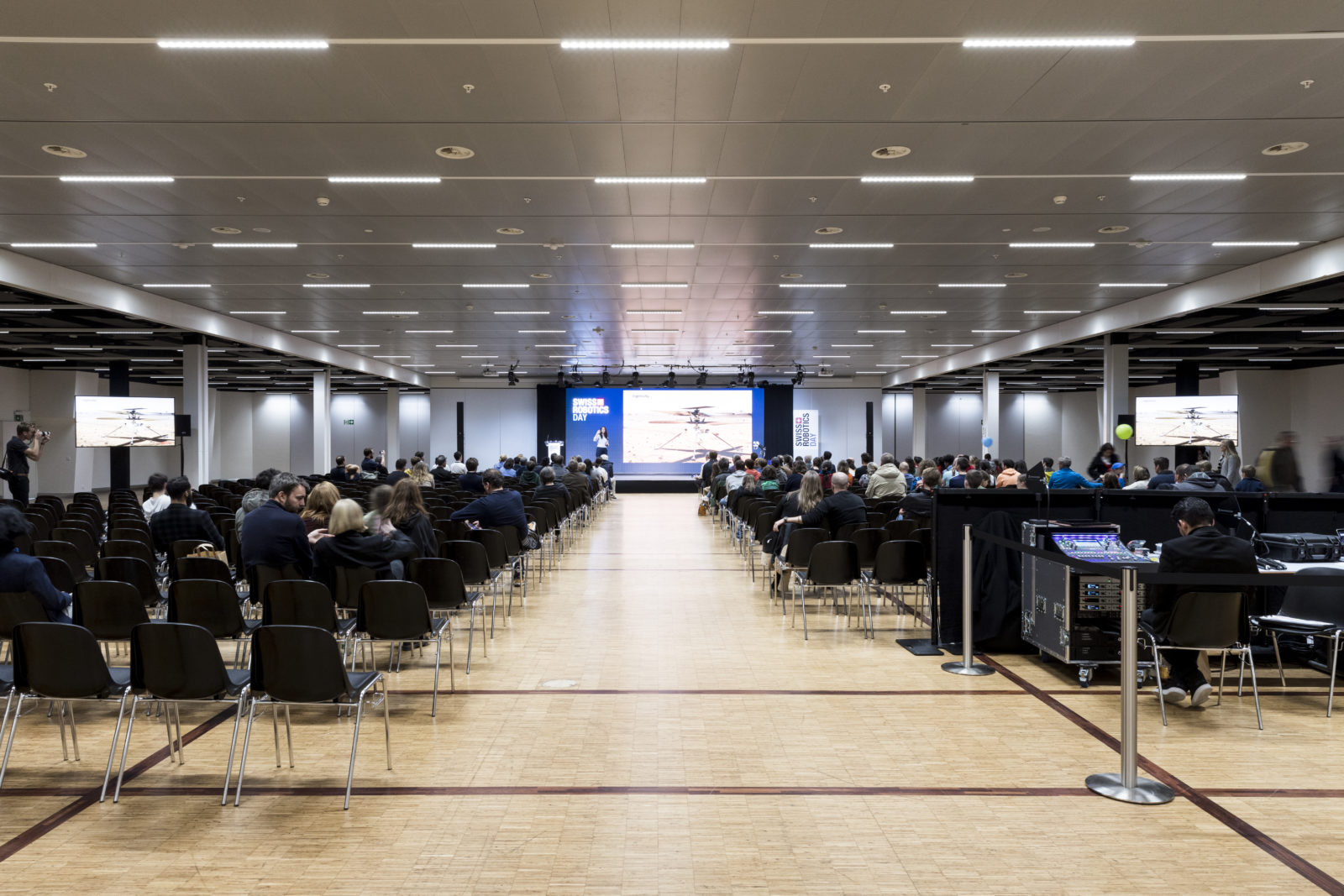Sydney
Sydney, located in the second part of Hall 1 on the ground floor of the Congress Centre, is totally modular. Directly accessible from the central hall, it has a dedicated unloading platform. Thanks to a double partition system, it can be adapted for either of two types of capacity: 490 persons in version A, and up to 860 in version B. This room, with its solid oak sealed parquet floor, also has a wide multi-functional space, which is easily adaptable to combine the conference part and the aperitif or exhibition part. Thanks to the system of detachable rails and partitions, the size of the space adjacent to the room may be adapted to suit the needs of every event. Hall 1 has a double system of mobile partition walls allowing the creation of a second modular room, which can accommodate up to 230 persons: Seoul.
Virtual Tour







